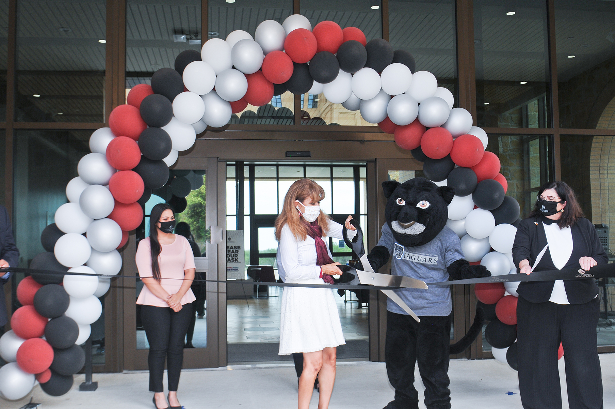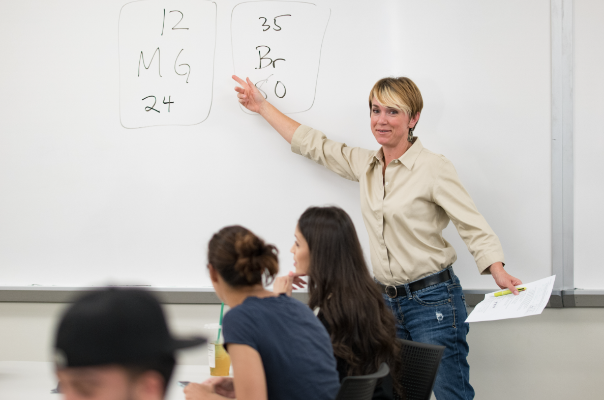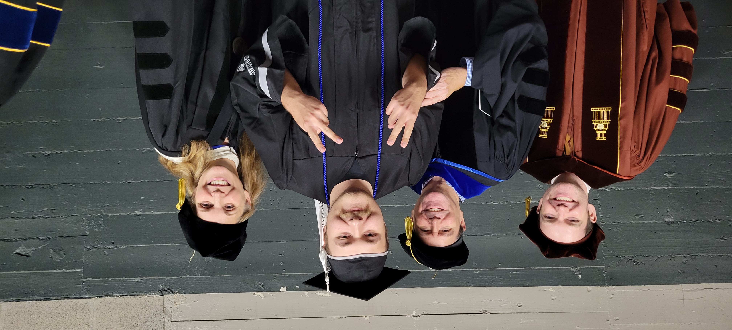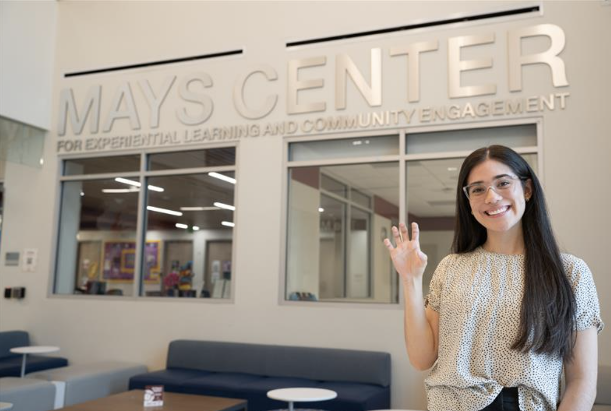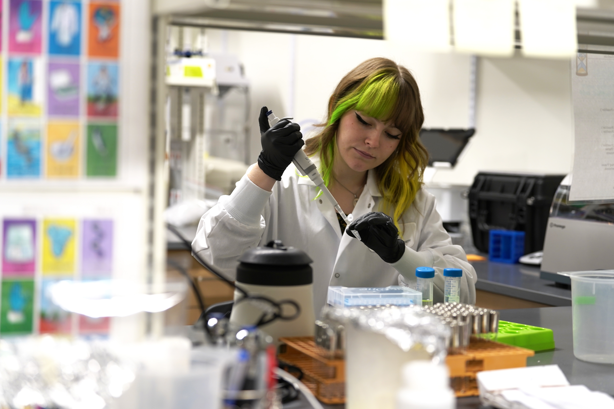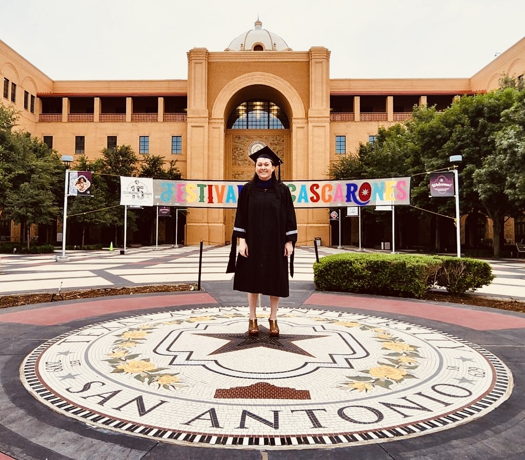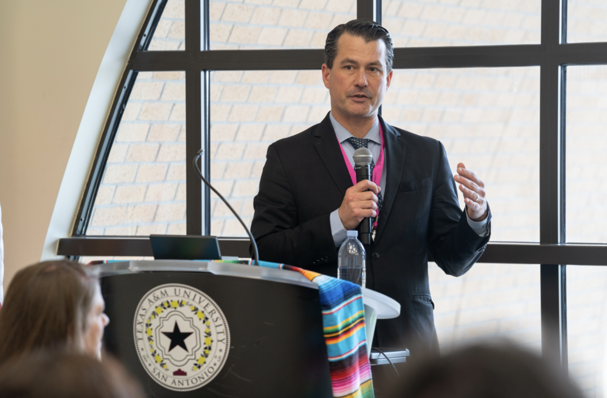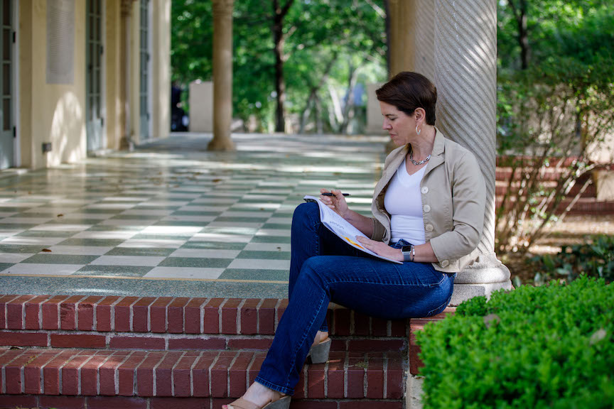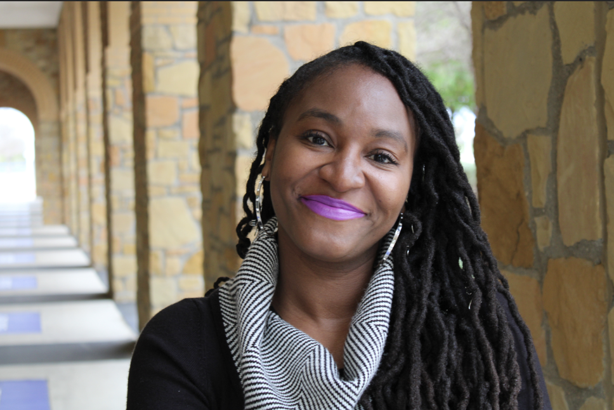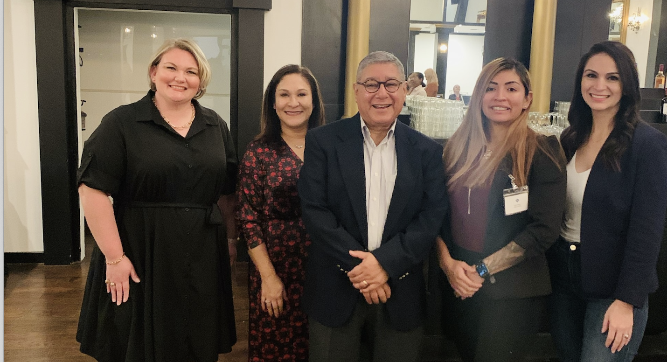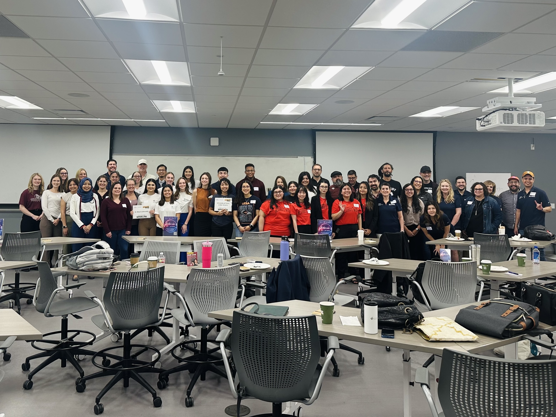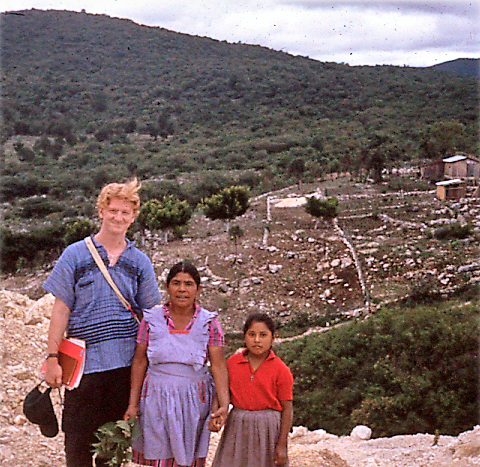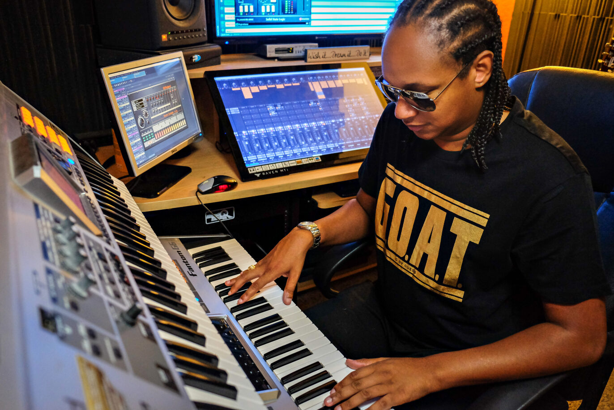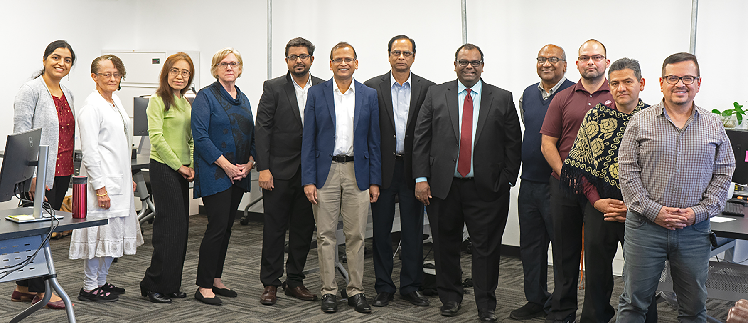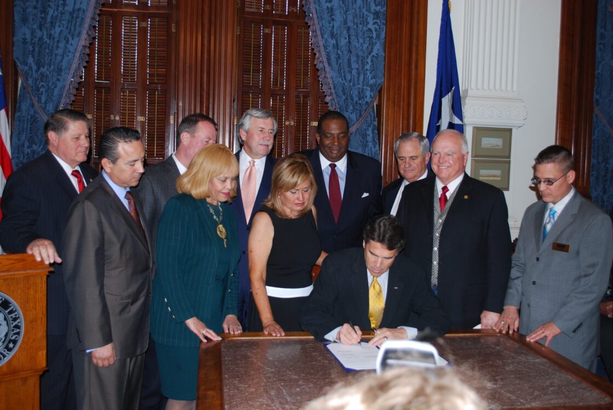The classroom and studio building is part of the ongoing growth and expansion of one of the state’s fastest-growing institutions.
The opening of the $30 million state-of-the-art Classroom Building comes at an opportunistic time, as the University officially starts the new academic year Aug. 20, according to A&M-San Antonio President Cynthia Teniente-Matson. The building’s nearly 60,000 square feet will contribute to the 600,000 square feet of instructional space in ensuring that the University’s plans to create social distancing and safety standards for the limited number of on-person classes in the Fall is fully realized.
The University recently announced plans to hold the majority of its classes remotely with a small number of classes delivered in-person. Some classes, in particular laboratory classes and courses for entering freshmen, will be held either in-person or in a blended format with some remote and some in-person instruction. The new facility will offer additional spaces to accommodate the University’s public health and safety plans.
“This building is an outwardly visible representation of A&M-San San Antonio’s growth and enrollment impact in south San Antonio. Fortuitously, this new classroom building is perfectly timed because it allows us to distribute in-person classes in different parts of the campus, physically spaced, and supporting compliance with public health standards,” Teniente-Matson said. “Most importantly, this building is the seed for future facilities investment and will build out the second quad in the southern sector of our campus. As we look around the corner, we know our facilities’ expansion, with the latest technology, will continue. Because of this investment, the future of south San Antonio will continue to produce talented alumni, research and public service that expands our economy.”
The total budget on the project is $30 million, and the building has a total of 56,191 square feet, including classrooms (including a large lecture hall and incubator classroom), faculty offices and advanced 2D and 3D art studios. The building features:
- 14 small classrooms, three medium classrooms and one large lecture hall
- 51 offices
- 16 seats for hoteling, i.e. adjunct touchdown seats
- 425 tons of steel
- 7,400 bolts
- 68,247 square feet of conduit (or about 13 miles)
- 130,000 bricks
- 300 tons of stone
- SpawGlass Contractors, Inc. (lead contractor)
- PBK Architects Inc. (architects)
The building’s groundbreaking ceremony was held May 13, 2019, in conjunction with the Texas A&M University-San Antonio 10-year birthday celebration as a stand-alone institution.


